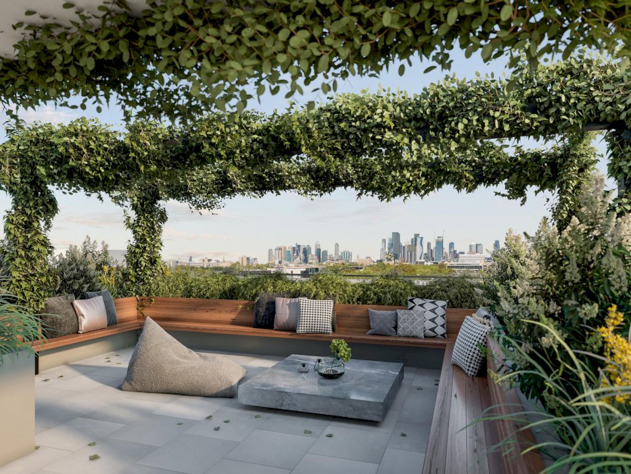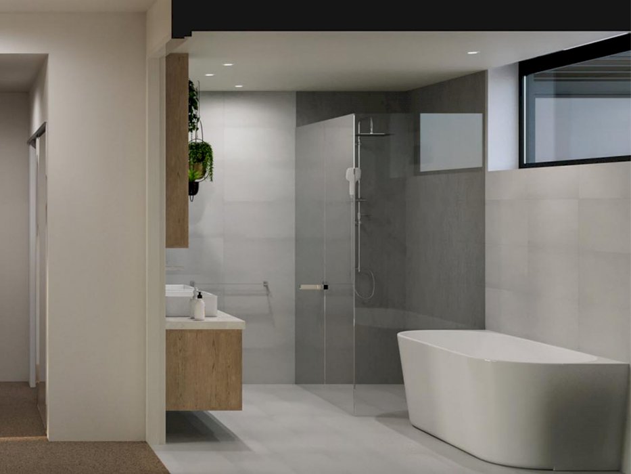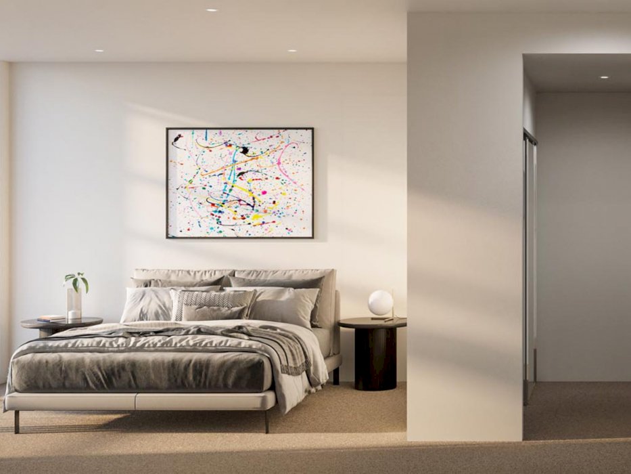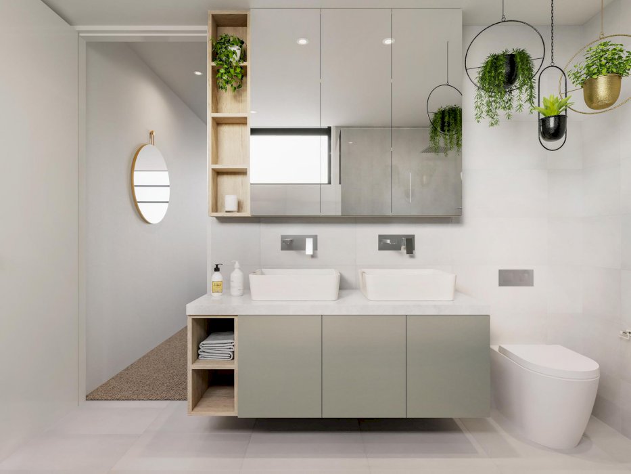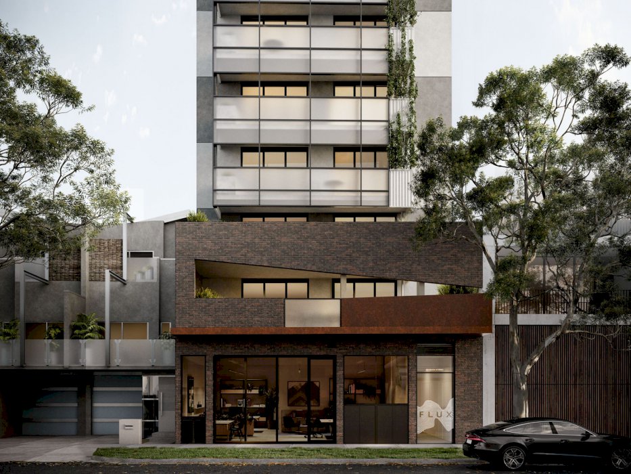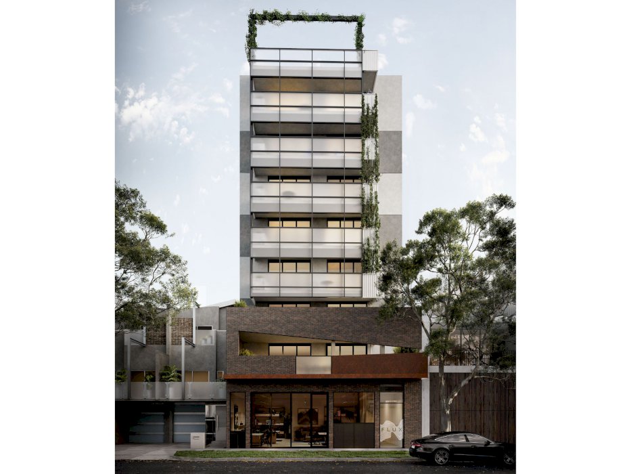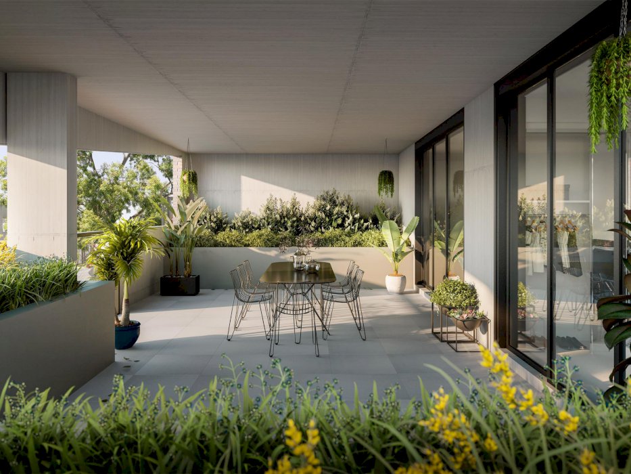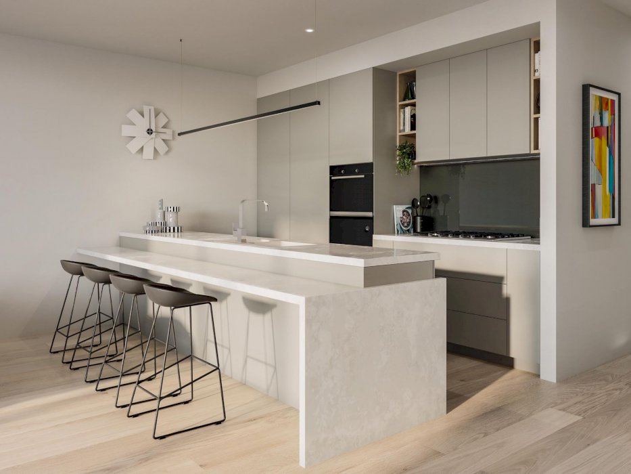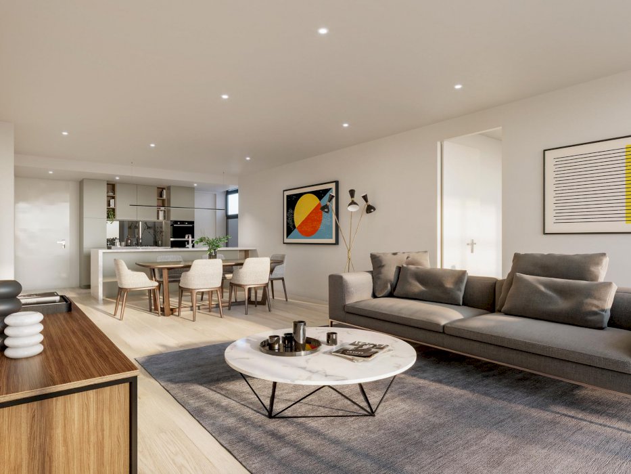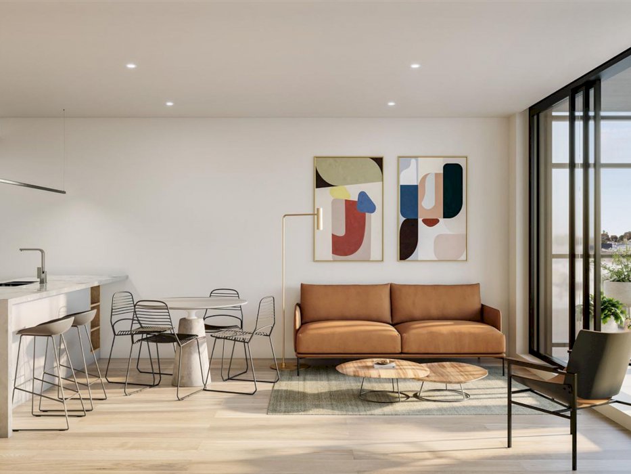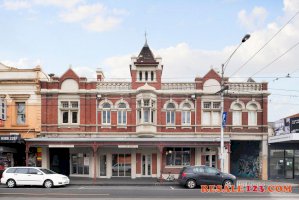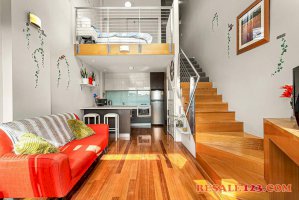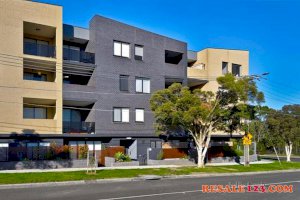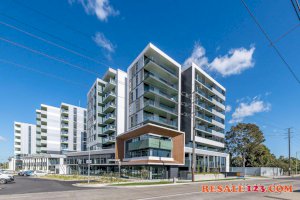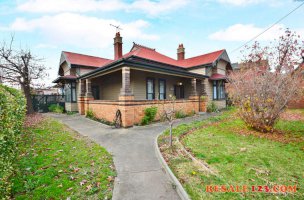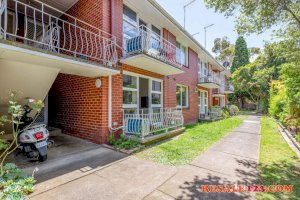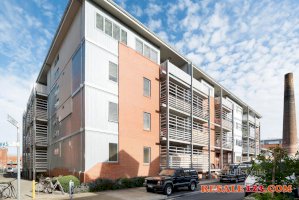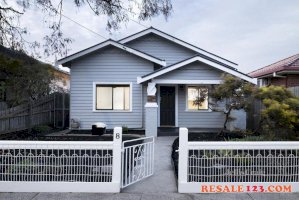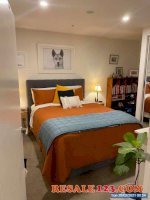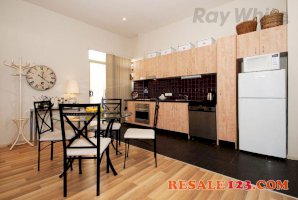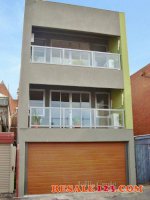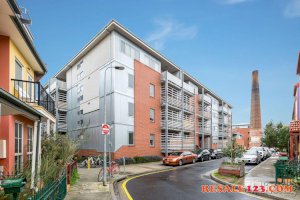15 Union Street, Brunswick, Vic 3056 - Apartment For Sale
Selling Price
The story of Brunswick is wrapped up in the conceptual development of Flux, where just 18 boutique one, two, & three bedroom floorplans are designed to reflect the rich tapestry of Brunswick’s people and its landscape.
A rich history is celebrated in the iconic architectural design of Flux, where oversized balconies take in the ever-changing scenery of its eclectic streetscape to form the ideal backdrop to entertaining. Flowing indoor-outdoor open plan living and kitchens anchor each home to reflect the area’s legacy on Melbourne’s reputation as an international food capital.
Enjoy large scale entertaining or simply relax while the lights of Melbourne’s skyline twinkle to life at dusk. A barbeque shared by the residents is the perfect counterpart to the communal spirit of Brunswick, where families and friends are welcomed to enjoy the ever-changing skyline and celebrate the good life.
Each home is a blank canvas, a palette of neutral tones ready to embrace the unique artistic sensibility of each home owner. Warm whites and quality fixtures inform generous living areas where superbly finished kitchens are not only places to prepare meals with ease but central to the home’s attraction.
From single bedroom apartments to free-flowing three bedroom residences, each home is a reflection of the unique personalities drawn to a melting pot of culture and cuisine, community and connection.
apartment for sale, would be a great investment!
bedroom: 1
bathroom: 1
| Bedroom | 1 |
| Bathroom | 1 |
