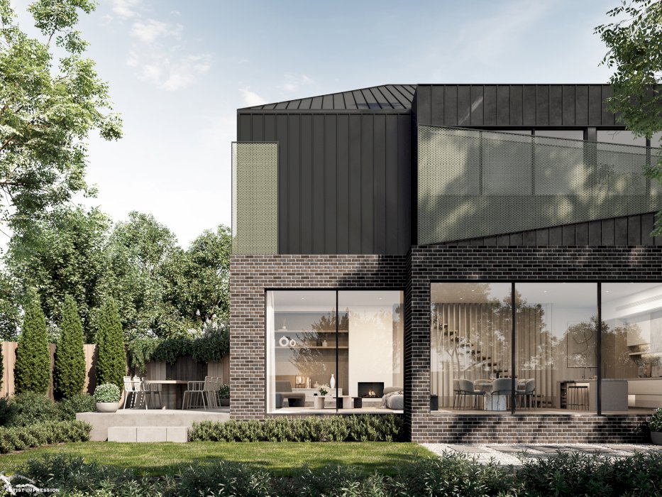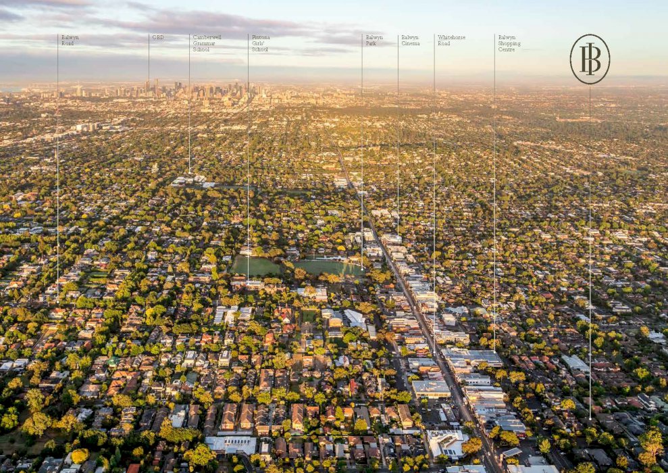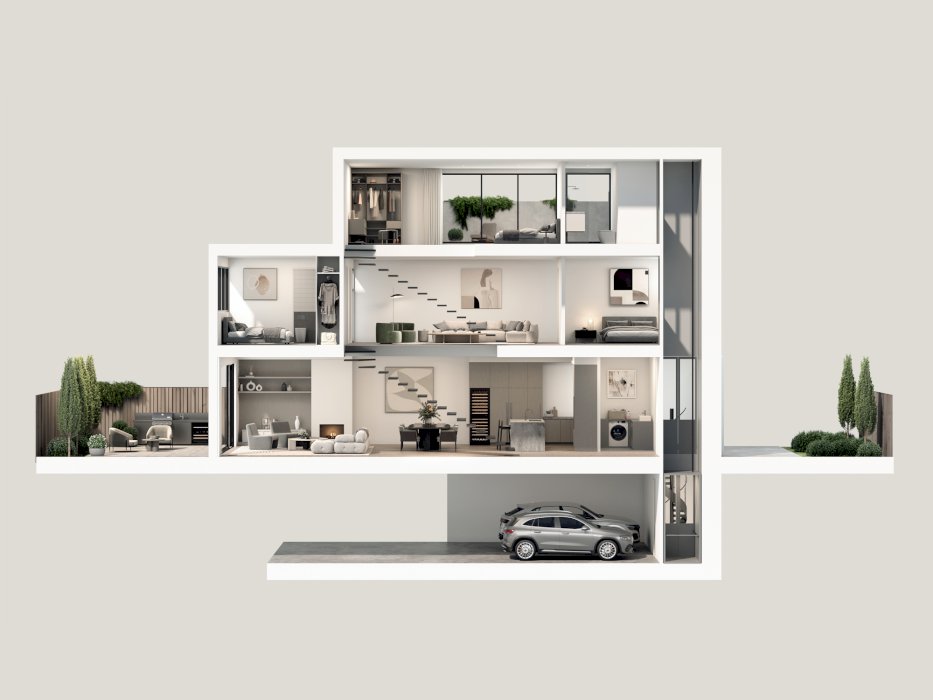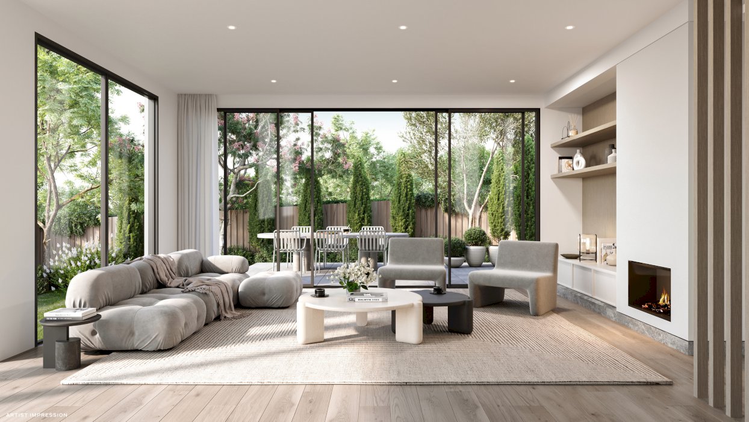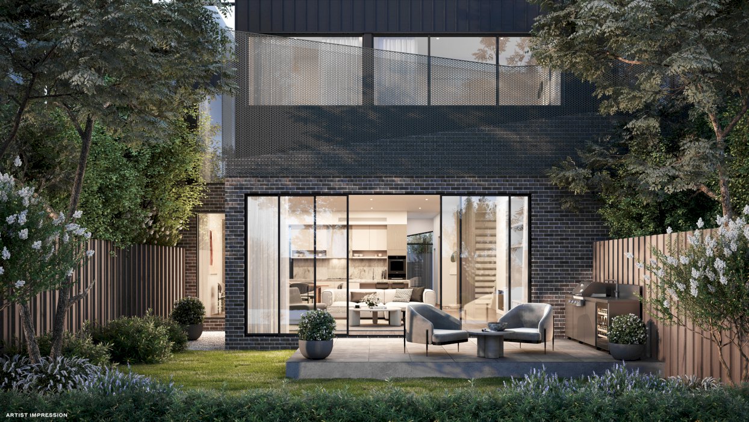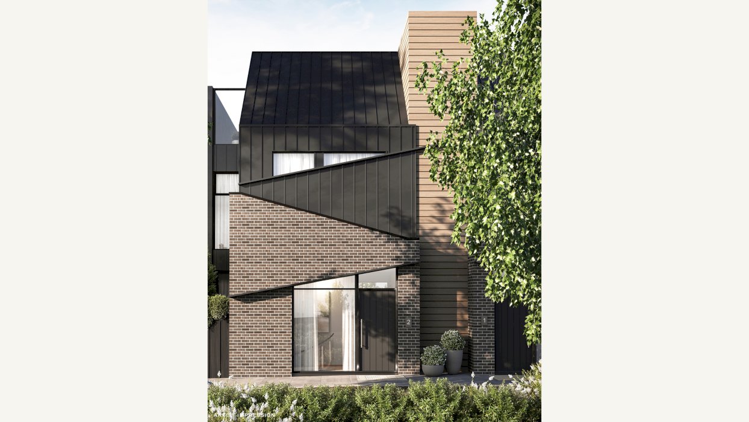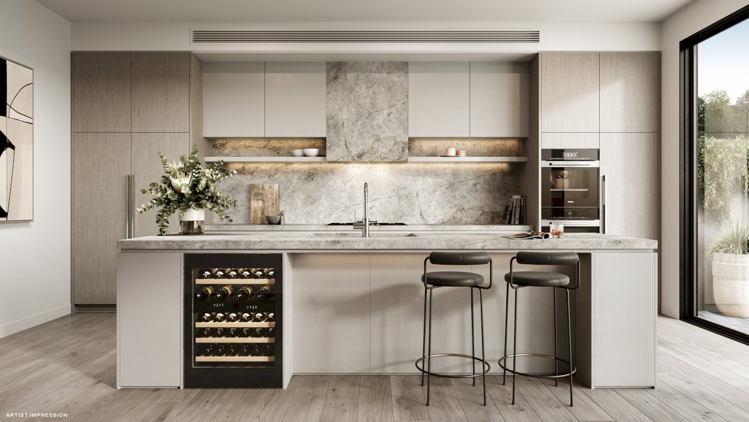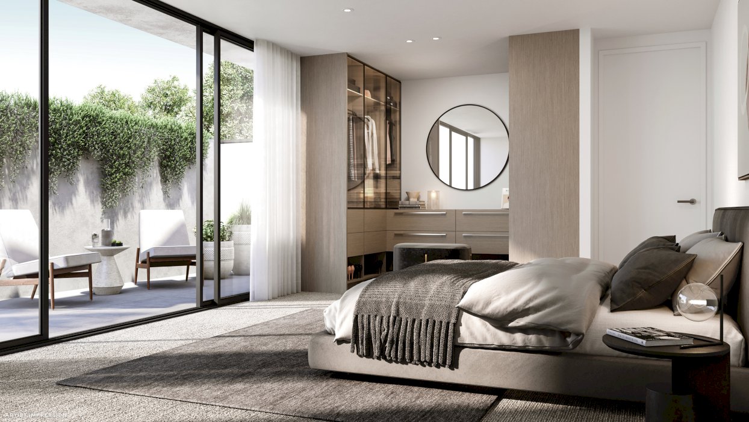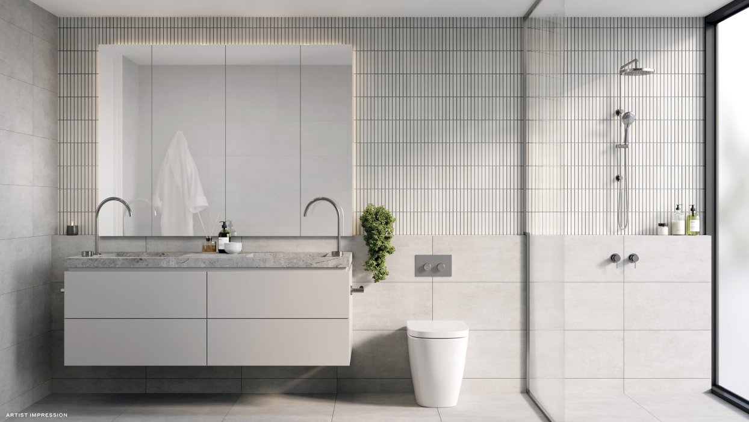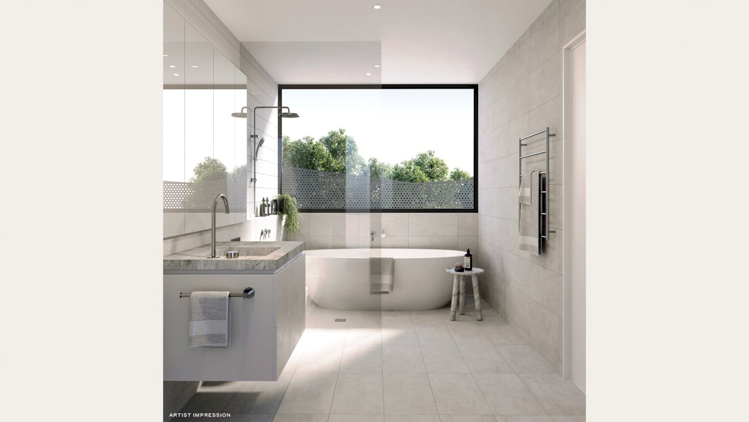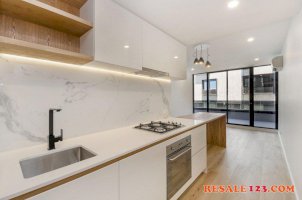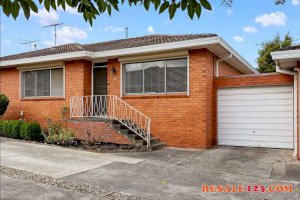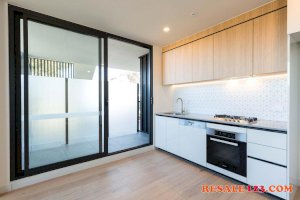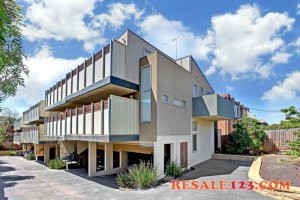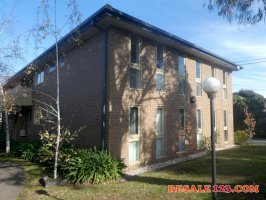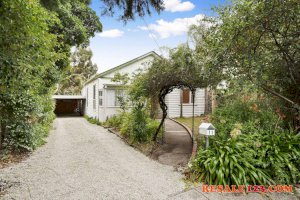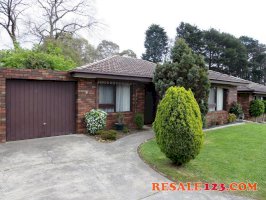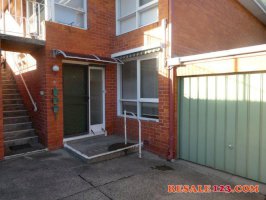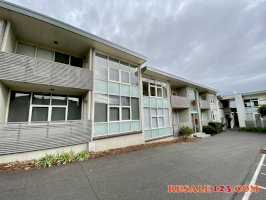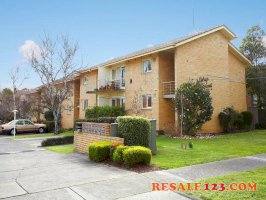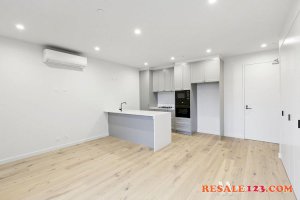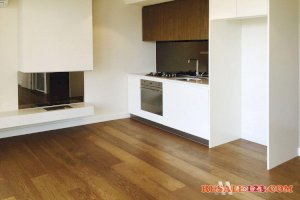7 Iramoo Street, Balwyn, Vic 3103 - Apartment For Sale
Selling Price
A thoughtfully crafted facade presents a refined yet dynamic addition to Balwyn’s historic streetscape. Its bold, asymmetrical form is softened by lush landscaping – creating an ideal balance of modern linearity and natural beauty whilst tying the building to its leafy surroundings. Imbued by a sense of calm, Iramoo’s interior spaces are functional, elegant and expansive. Throughout, plentiful sunlight illuminates a palette of luxurious, well-appointed finishes.
Iramoo’s carefully curated interiors have been appointed with a palette of immaculate finishes, from natural stone surfaces to engineered timber floors. This is complemented by high-end appliances and premium fixtures, creating living environments of unparalleled quality.
Framed by large windows, the living area is defined by a boundless sense of space, abundant natural light and an atmosphere of tranquillity. Admire beautiful green vistas as you relax by the fireplace or read on the couch. The open-plan design will allow residents to move freely around the space, engaging easily with family members in the kitchen or dining area. Timeless yet innovative, the kitchen boasts features of peerless luxury including high-end appliances, limestone surfaces and sleek wine fridges to select homes.
For more information go to www.iramoobalwyn.com.au
apartment for sale, would be a great investment!
bedroom: 3
bathroom: 2
| Bedroom | 3 |
| Bathroom | 2 |
